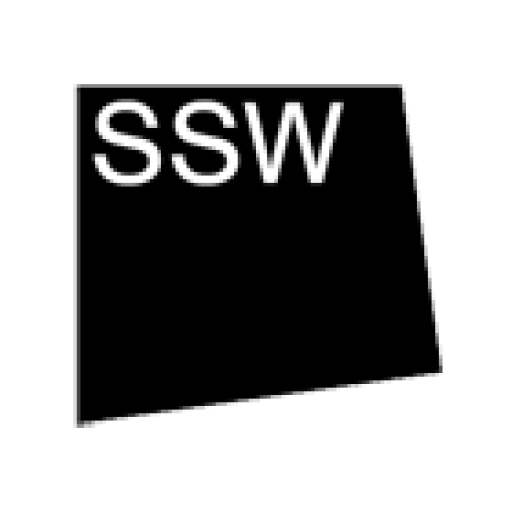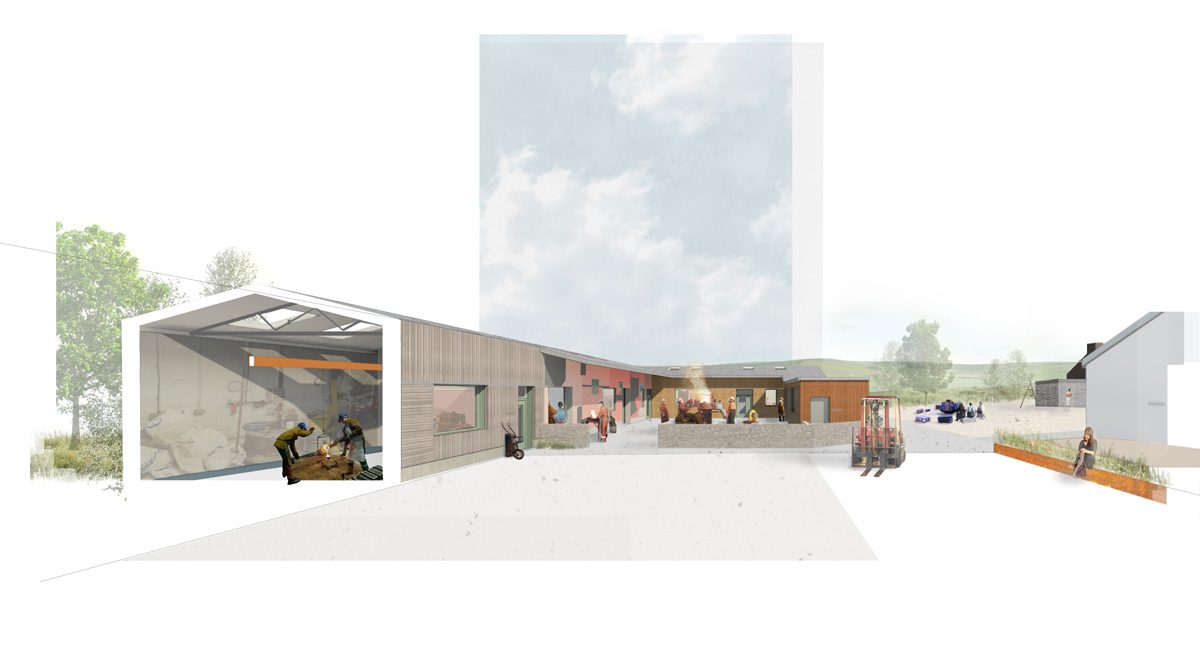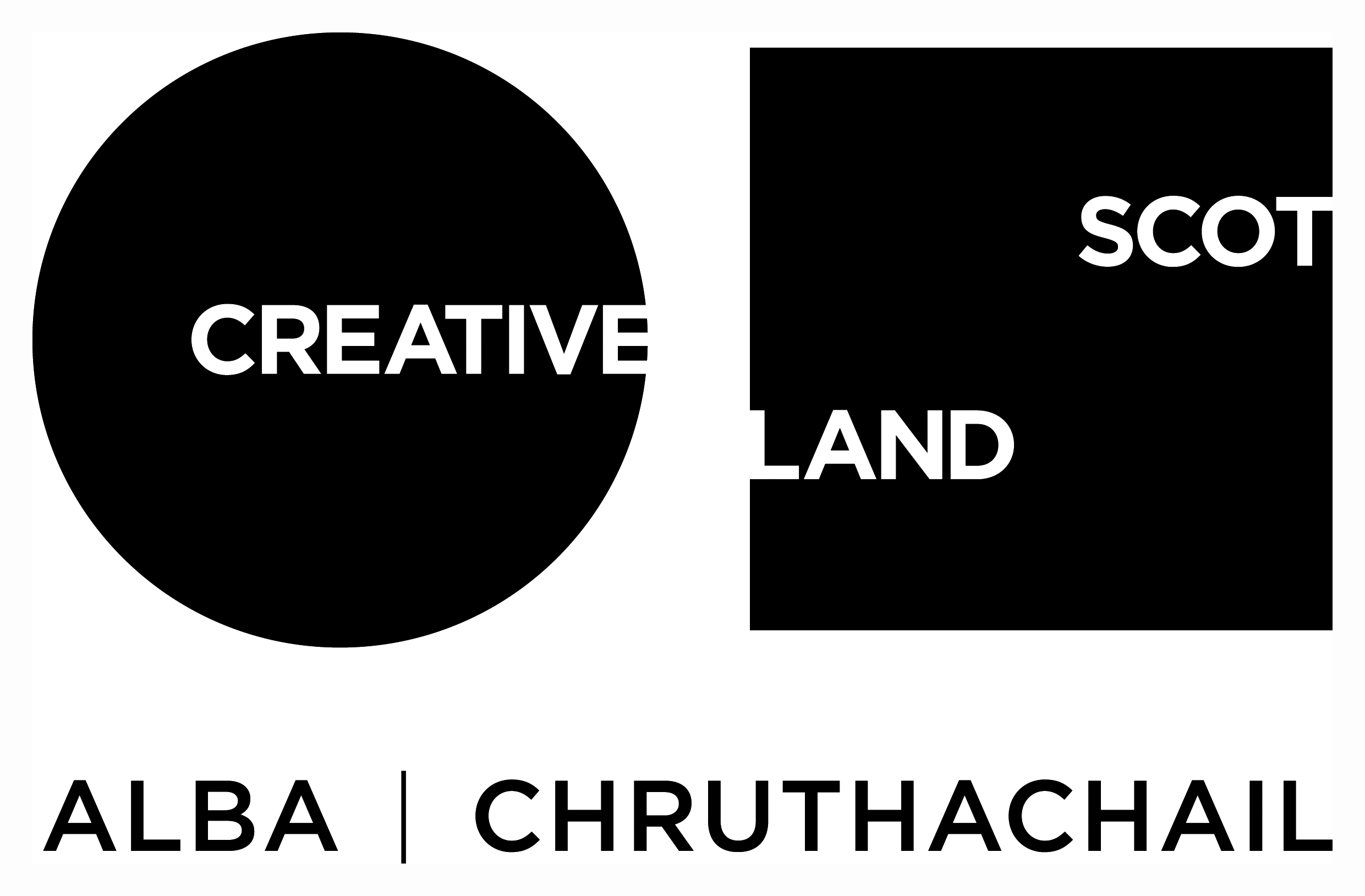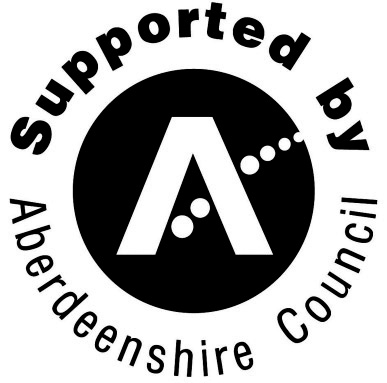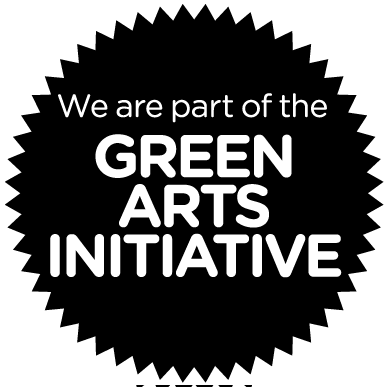Following our announcement of a major capital project in November 2019, we are excited to have recently submitted a planning application to Aberdeenshire Council detailing our proposed transformation of our workshops.
The plans, developed by Collective Architecture in consultation with SSW’s users and local community, will upgrade our facilities to create an improved, accessible environment for artists and local makers. This will include improved metal, wood and cold casting workshops, a new street facing community space, increased disability access and greater environmental sustainability of the site.
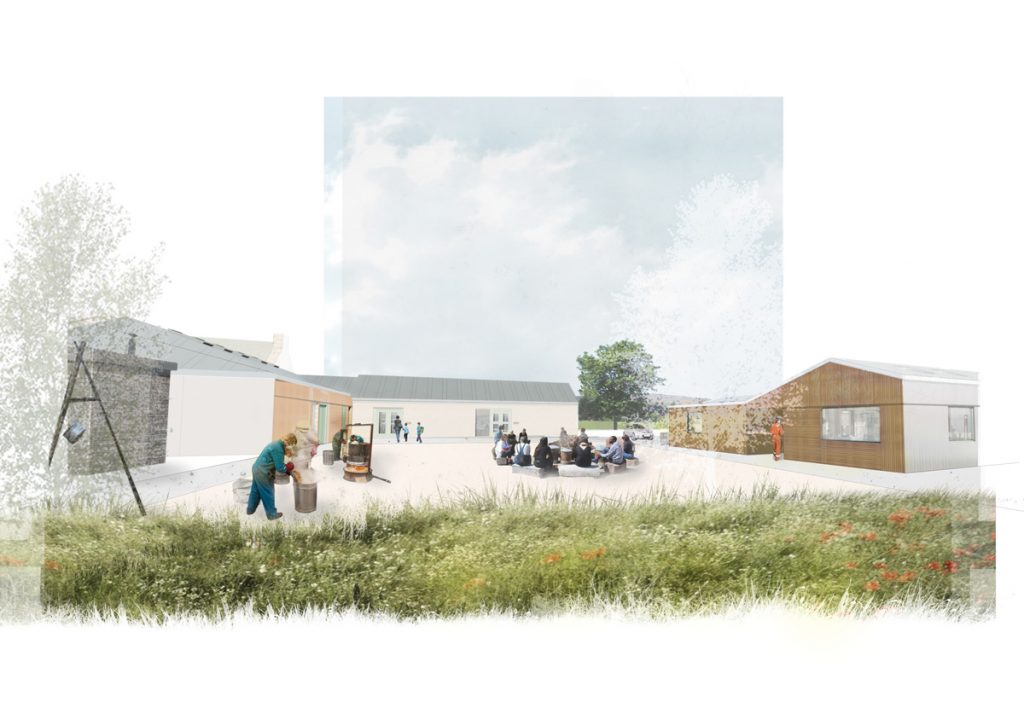
Architect’s render of proposed view into SSW yard from back path, Lumsden.
Image: Collective Architecture
With improved facilities, we plan to develop a new, experimental learning programme for a range of users. There will also be increased opportunities for skills development in partnership with schools, community groups, local users and artists, ensuring that local communities in Aberdeenshire will benefit from our strong international connections and new facilities.
SSW Director, Sam Trotman says: “As the Director of Scottish Sculpture Workshop and a resident of Lumsden, I believe the transformation of our site will open up significant opportunities for artists and for our local community. We believe it is vital to offer the tools, skills, knowledge and networks to make and share arts and culture, and to support the building of resilient and creative communities.”
From the outset, the redevelopment has been approached from the ‘ground-up’ and the plans evidence the utilisation of local skills, materials and knowledge. Function and environmental sustainability are foregrounded throughout, with a consideration for the site and local architecture.
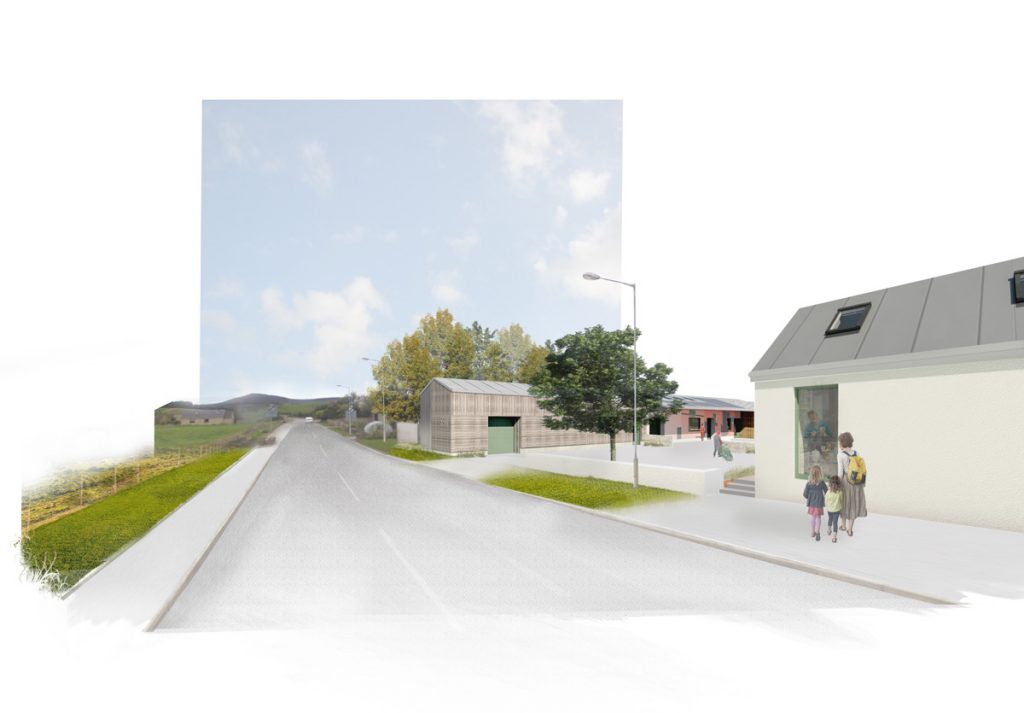
Architect’s render of proposed view from Main Street, Lumsden, looking North.
Image: Collective Architecture
Ewan Imrie of Collective Architecture says: “Through a highly rewarding collaborative design process with the staff and users of SSW, a proposed extension of the existing foundry has emerged, which logically connects the complex casting processes within a string of linked workshop spaces. By their U-shaped arrangement, they also separate the outdoor spaces into a busy, productive yard and a quieter, contemplative and social courtyard with lovely views to the hills.”
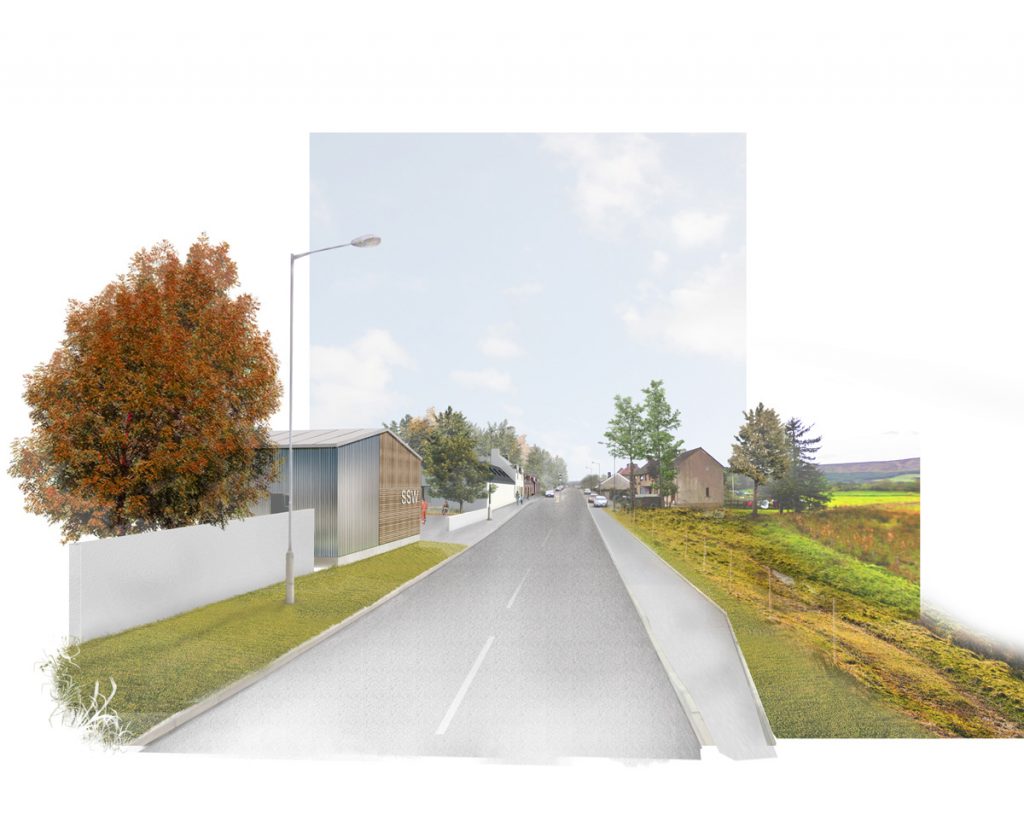
Architect’s render of proposed view from Main Street, Lumsden, looking towards the village. Image: Collective Architecture
The plans are currently available to view via the Aberdeenshire Council planning portal, or in the window of our office at 1 Main Street, Lumsden. We welcome any comments or queries – please contact us.
We would particularly like to thank the The South Aberdeenshire LAG and Aberdeenshire Council. The South Aberdeenshire LAG is being part-financed by the Scottish Government and the European Community LEADER 2014-2020 programme.


