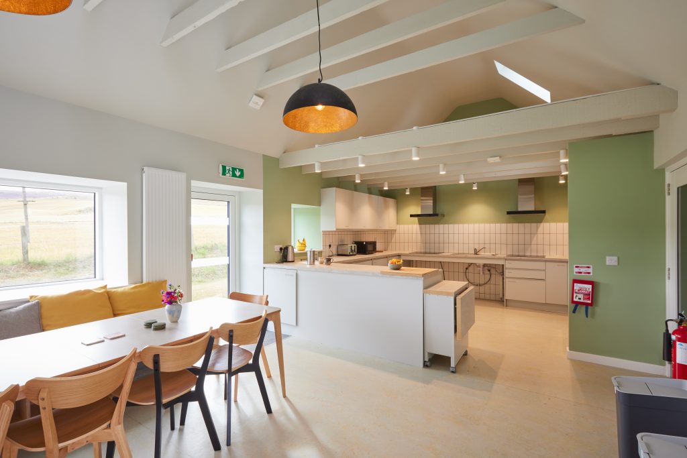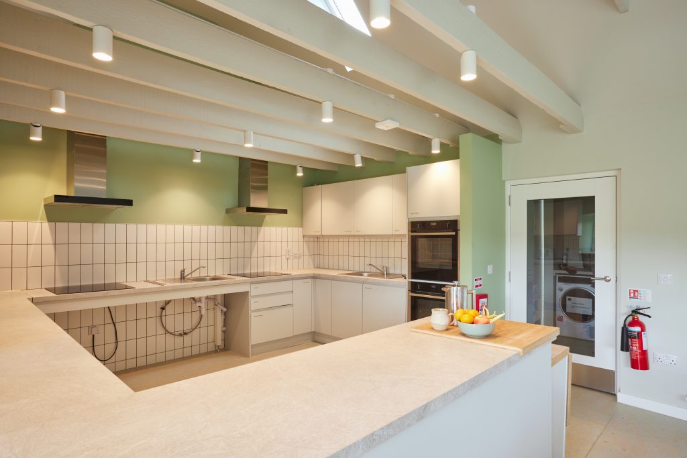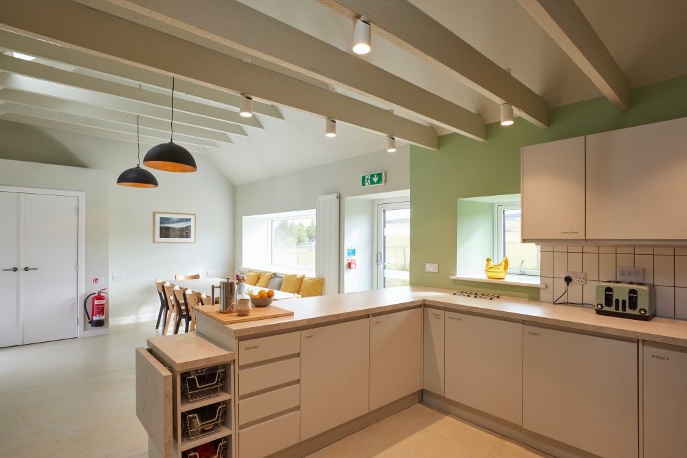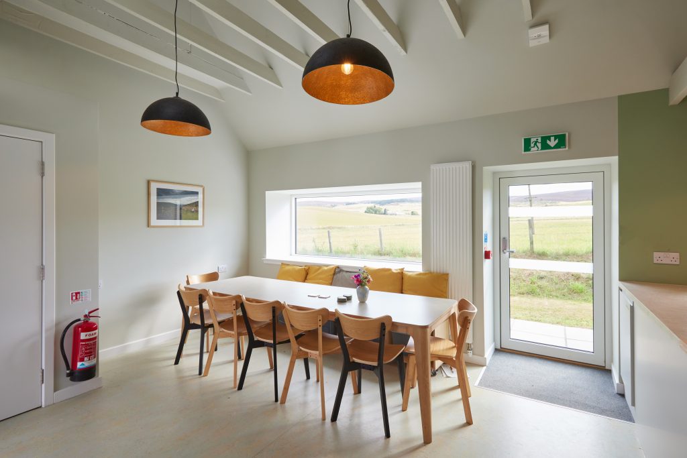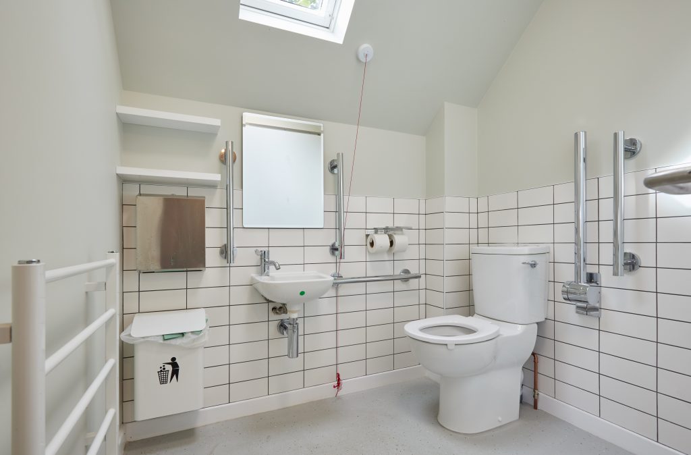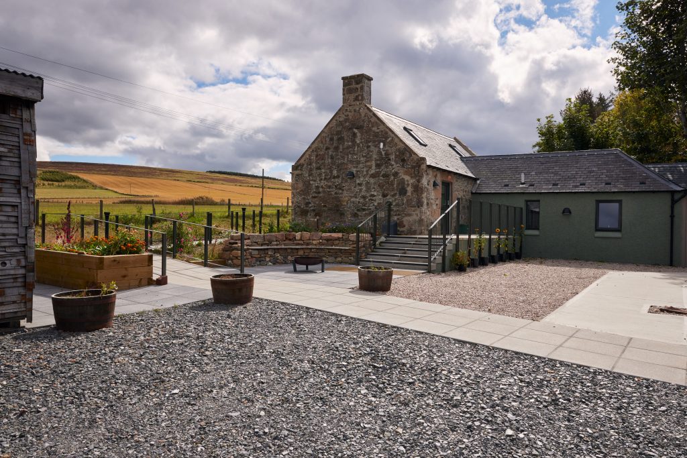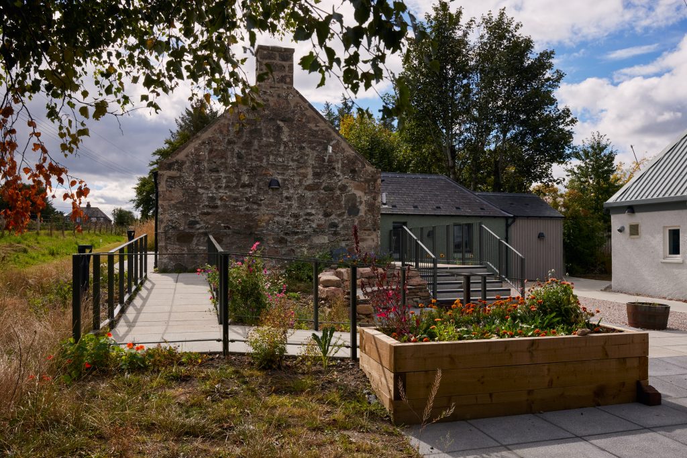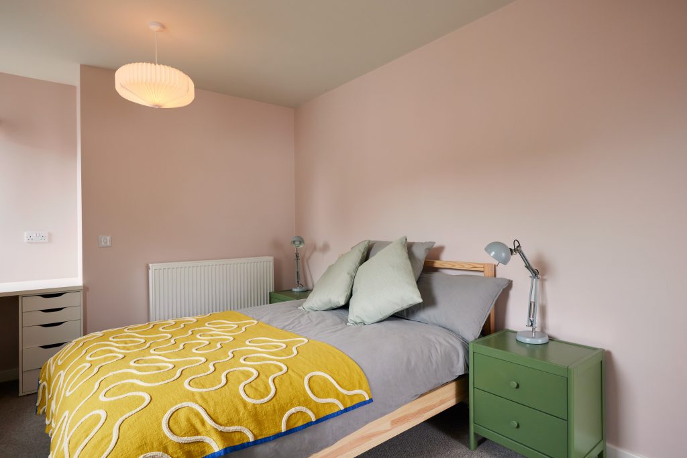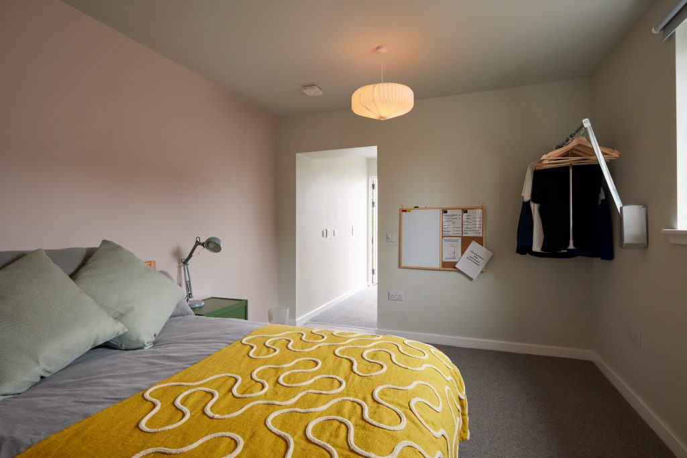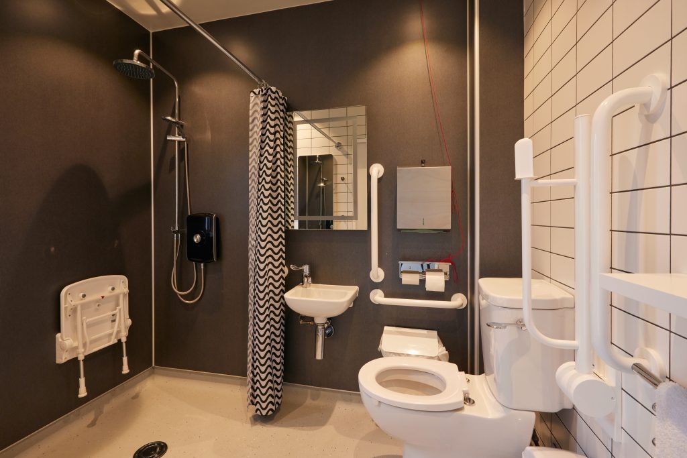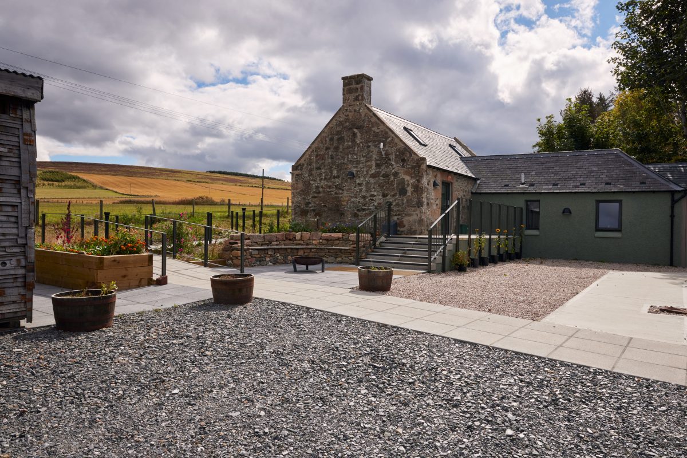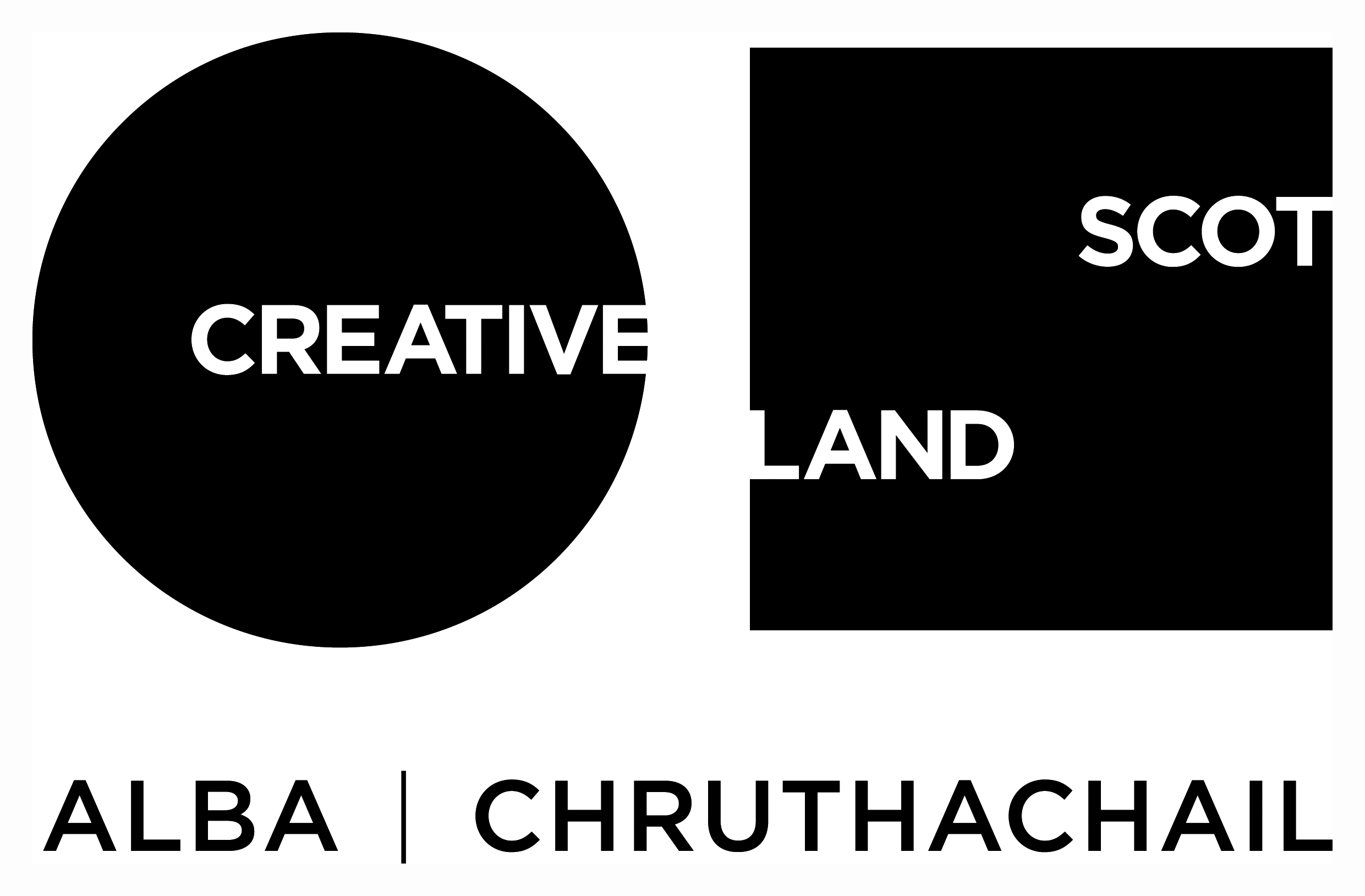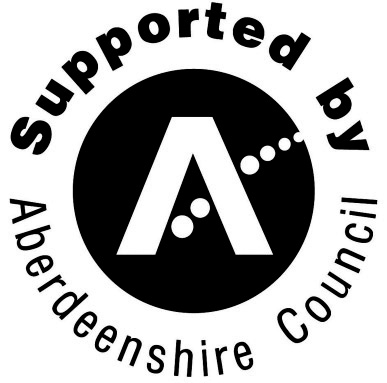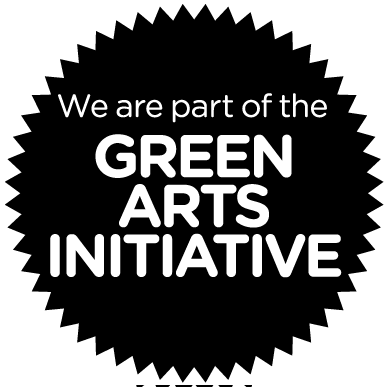We are excited to finally share with you images of our newly renovated bothy and landscaped areas at SSW.
We completed the bothy in March 2025 and it has since been well used by artists and our local community.
The bothy is the social heart of the SSW site, a space where resident artists cook, relax and generally hang out when not in the workshops. It also hosts community workshops and events outwith residencies and provides an inviting and comfortable space for all who use SSW.
Our capital renovations have focussed on ensuring better physical accessibility within the space – leveling thresholds, widening doorways, installing an accessible toilet and shower room and fitting adjustable height work surfaces. In addition our environmental sustainability increased and commitments to net zero become closer with; newly fitted triple glazing, extension of our biomass boiler, insulation throughout, new C02 neutral marmoleum flooring and we have used local, sustainable larch from the Cairngorms for the extension. Outside our Materials Garden continues to bloom and wrap around our newly ramped walkways. Tactile paving, lighting and handrails also support access to and from the building.
This work has only been possible with the crucial support from the UK Government, The Rural Challenge Fund, Hugh Fraser Foundation, Marr Area Large Grants and Creative Scotland.
We would also like to thank our incredible architects with whom we have worked since 2020 Collective Architecture, Lead Contractors Coldwells Build, Access Consultant Tony Heaton, the wonderful SSW team including Sam Trotman and Sara Gallie who project managed the programme and our local community including Ritva Finch and Cults Croft who have developed and maintained the materials garden through our Community Making Space Programme.
