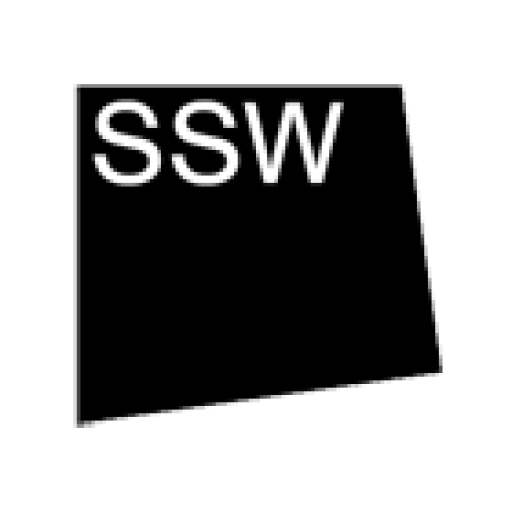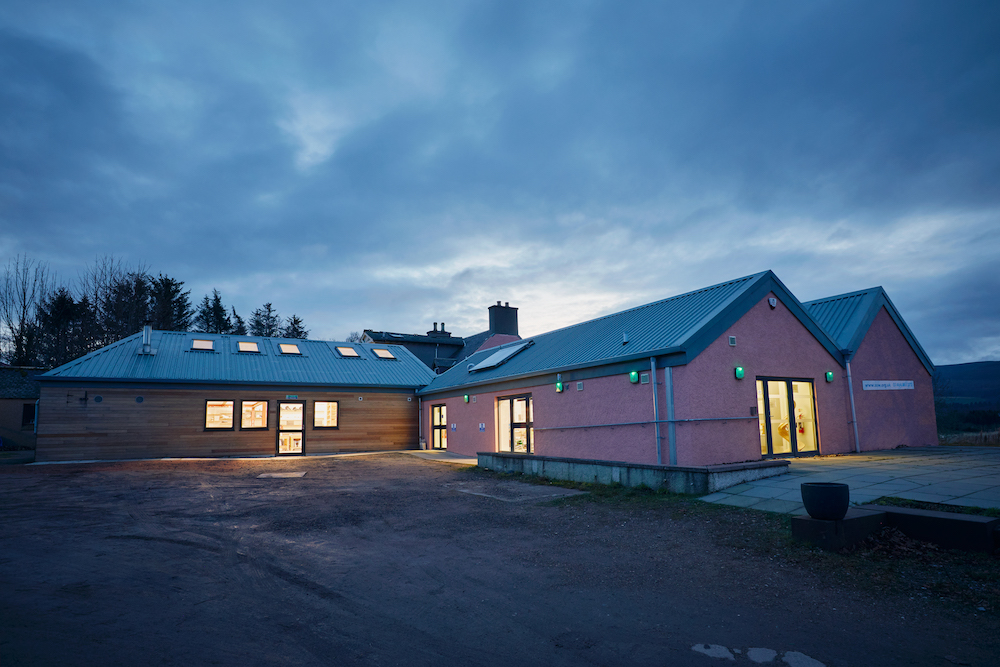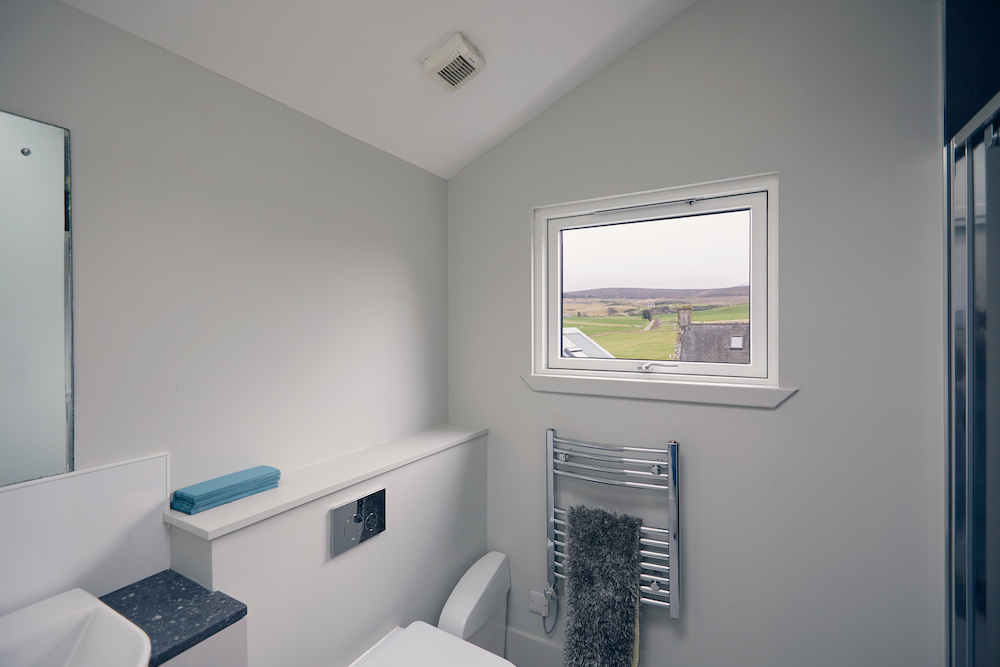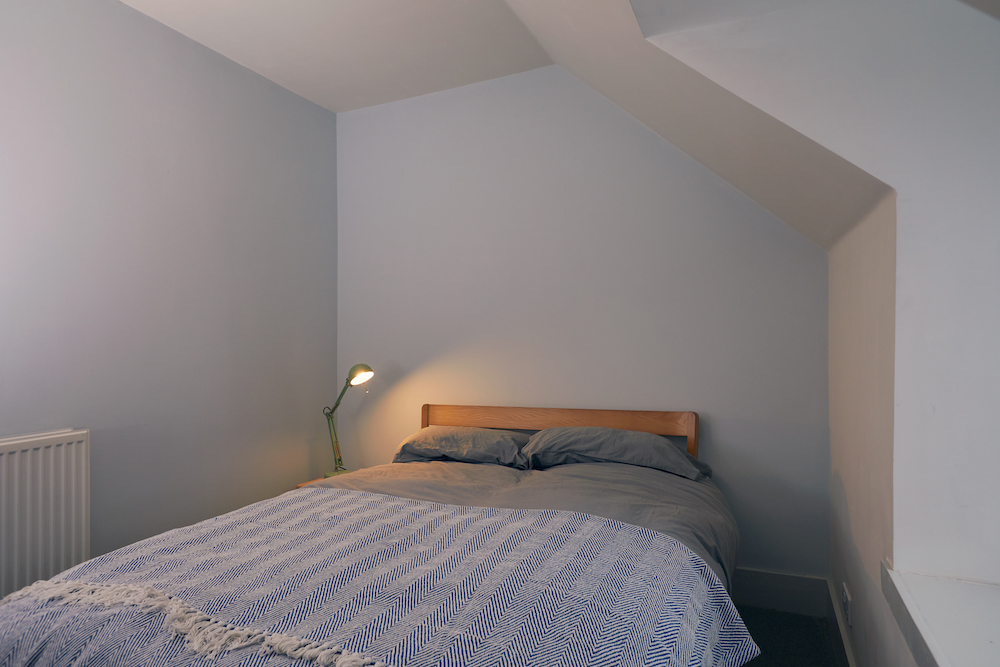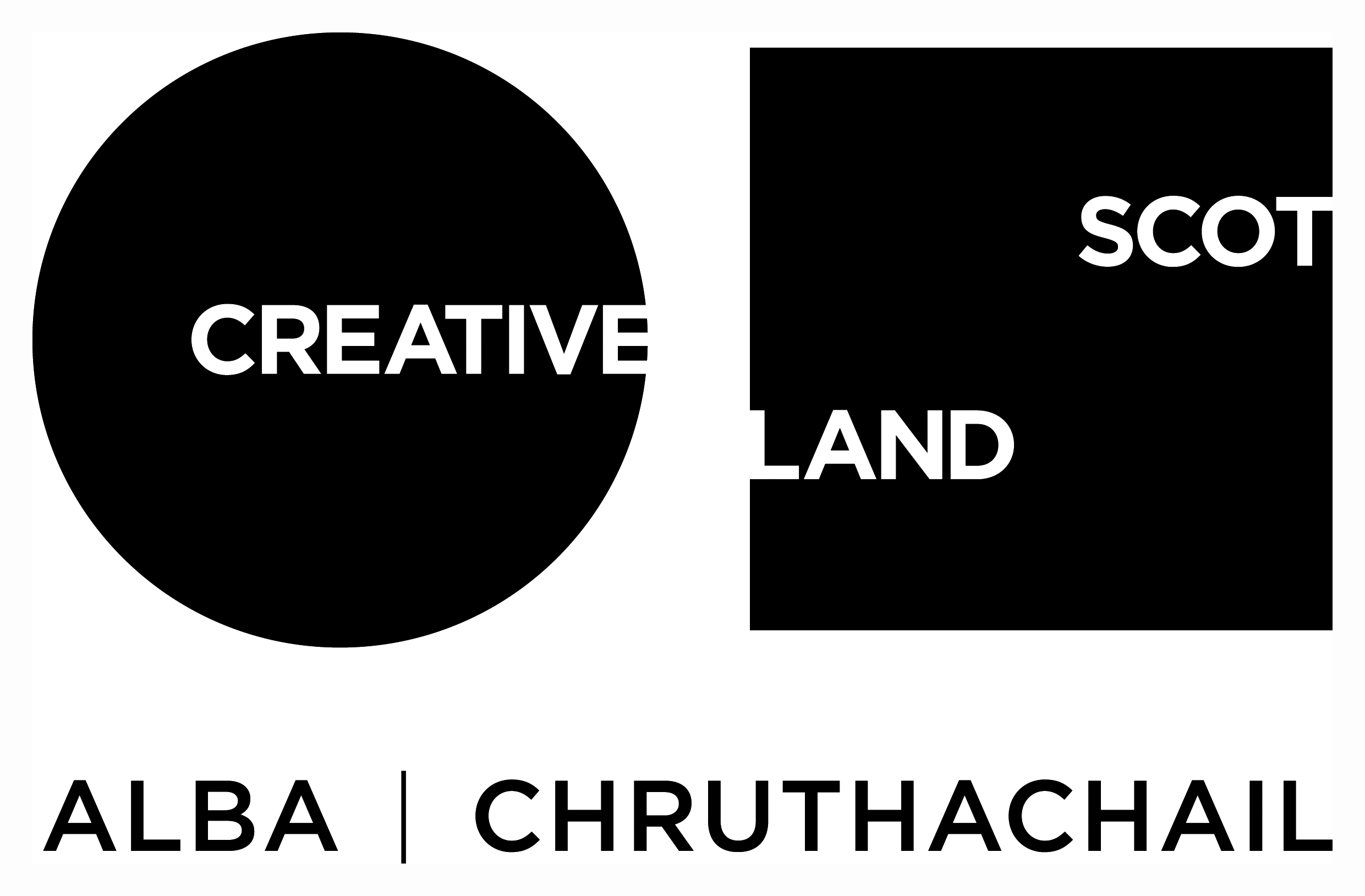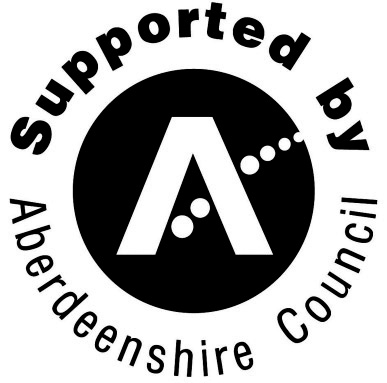We’re launching our October programme in the Community Making Space, continuing the summer season with the next Clay Social and our Kids Holiday Clubs, including the very popular Stone Club for teenagers, with local carver Lewis Morrison. Finishing up with the Lumsden Halloween Party taking place at the Lumsden Village Hall! How to take part Check out the full programme with the menu on the right and sign up for your free sessions online by emailing communities@ssw.org.uk with the following […]

